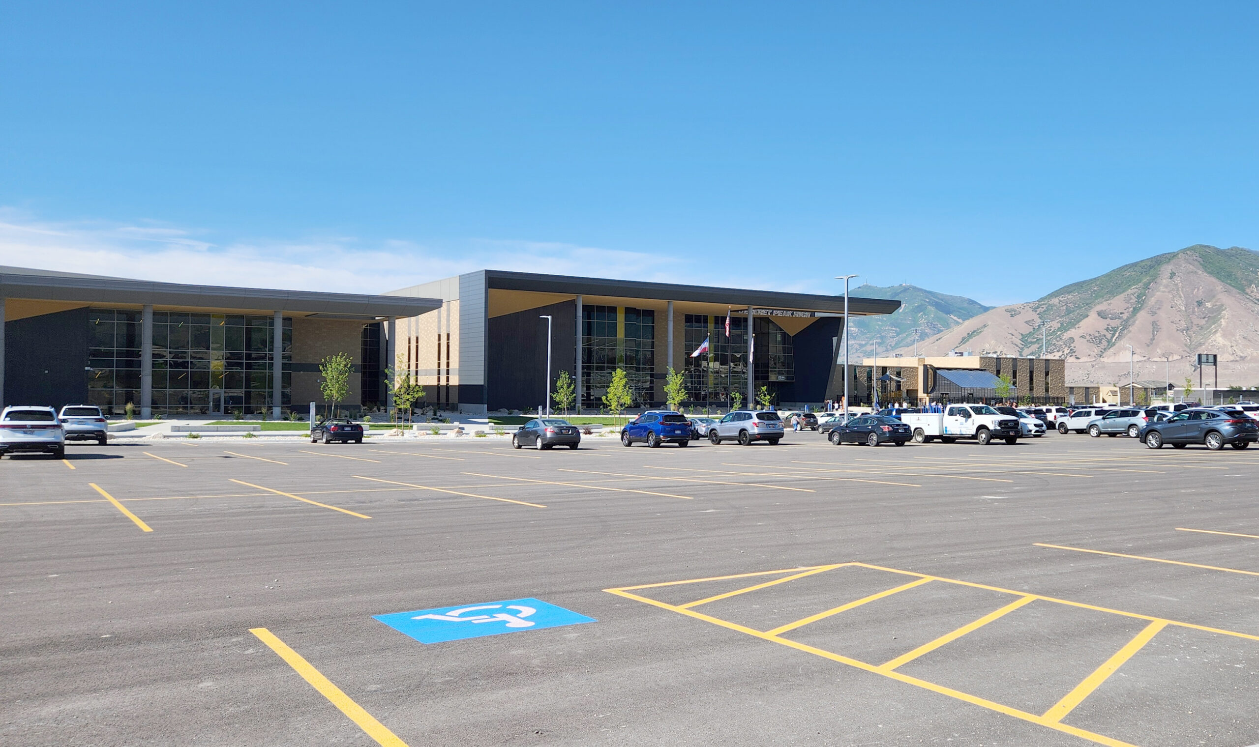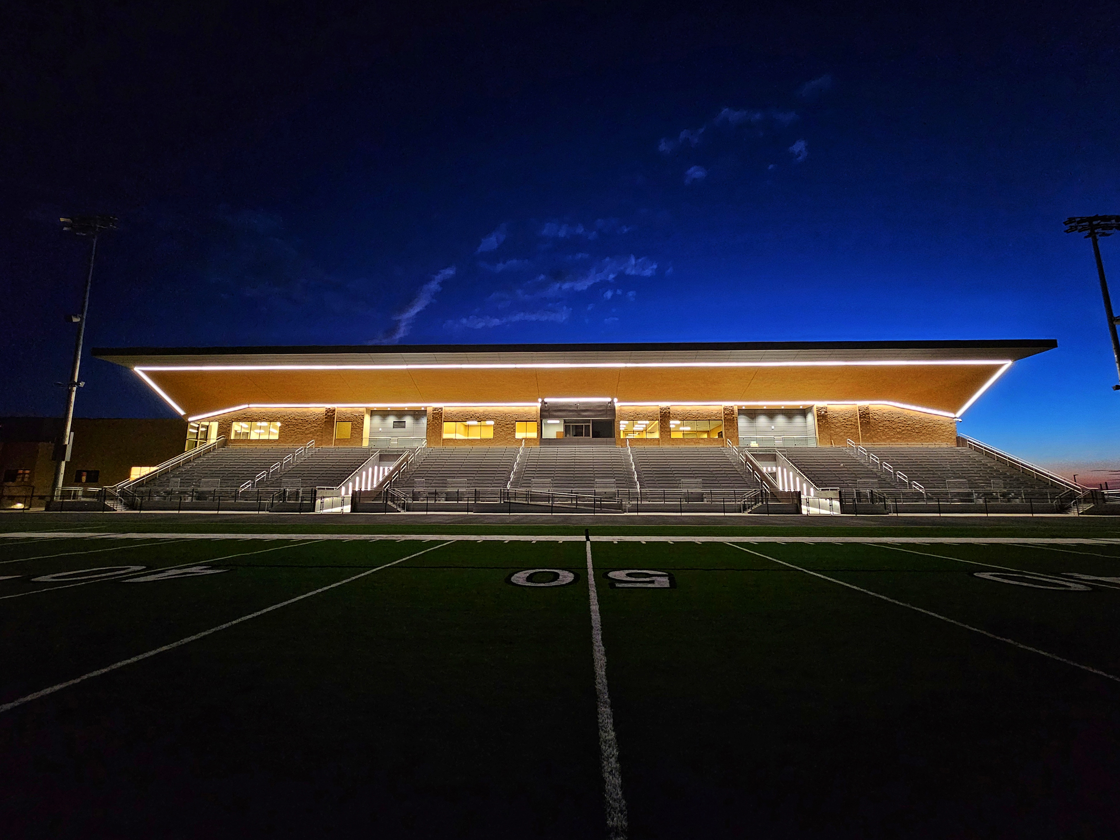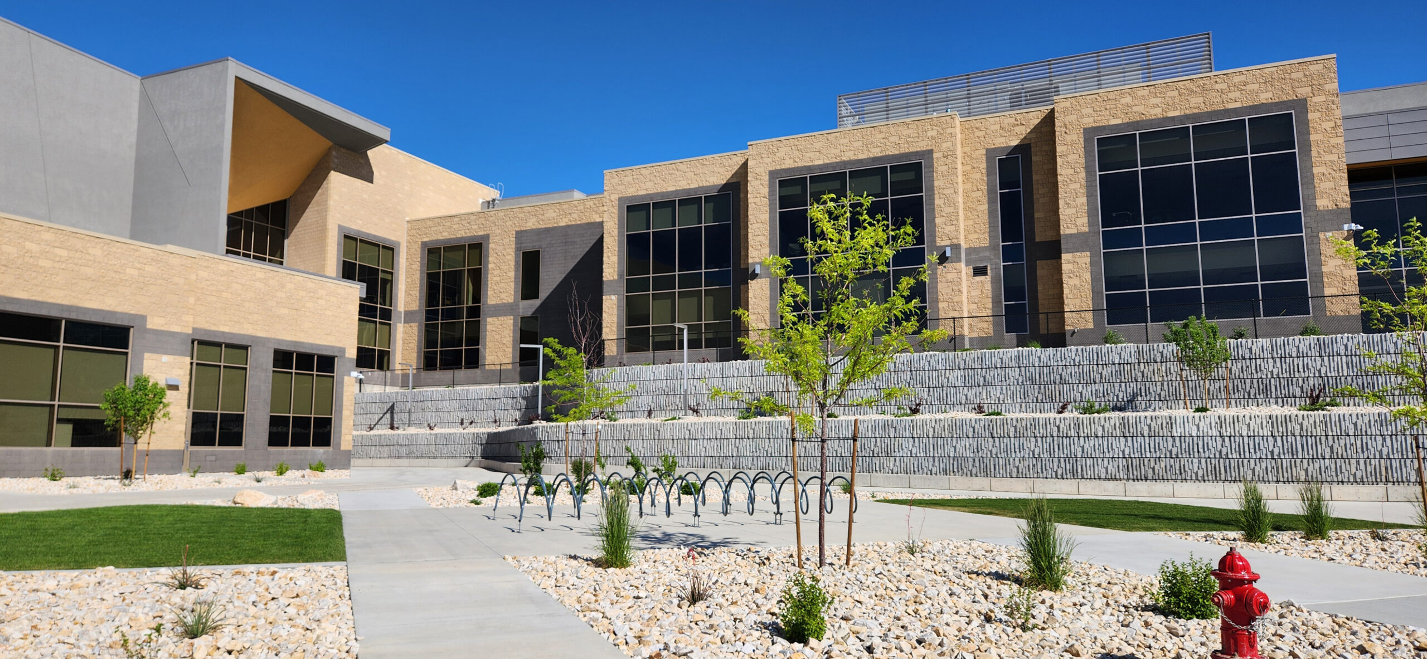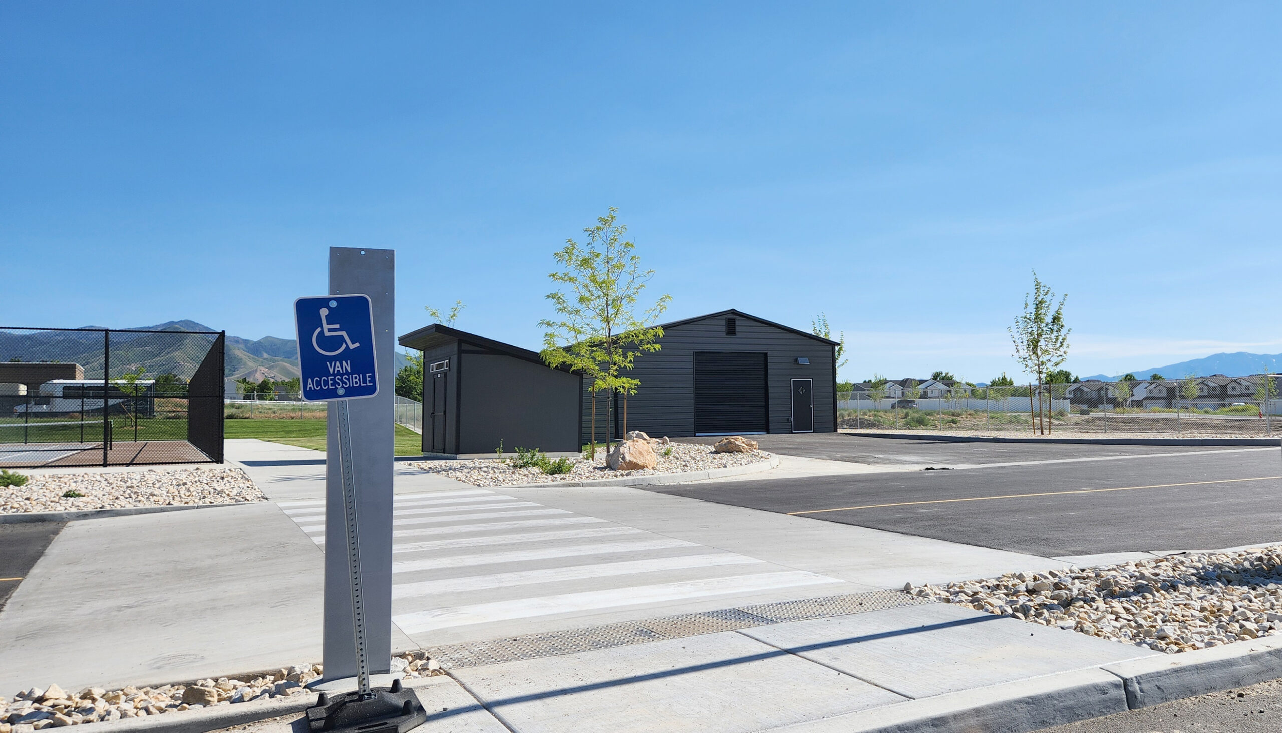Summary
Meridian Engineering has been working together with the VCBO Architecture team for the design of a beautiful, high-utilization, three-story educational facility. Meridian’s site design role began with design grade topographic survey, boundary analysis, and amended subdivision platting. Civil engineering included site grading and drainage plans for six parking lots, bus and parent drop zones, and five sports playfields including tennis courts and a collegial style football field connecting with tunnels to the east side of the school for convenient team access to locker rooms. In addition, Meridian provided site utility design for all new sewer, water, storm drain connections, and access roadways. The roadway was near to a floodplain which required hydrology analysis and Hec Ras modelling of existing FEMA Flood path and design for a large box culvert crossing the new roadway.
The new 336,000 square foot school was built by Hughes Construction to serve 1800 students with flexible learning spaces, collaborative learning suites with maker space labs optimizing daylight. Deseret Peak High School is located at 2244 N. Berra Blvd., in Tooele. Congratulations to Tooele County School District bringing this visionary project to life!
Project Details
- Owner:Tooele County School District, Michael Garcia, Construction Services
- Client: VCBO Architects, Brian Peterson, AIA
- Completion Date: June 2025
Civil Survey Team
- Nichole Luthi, Senior Project Manager
- Travis Williams, Survey Project Manager







