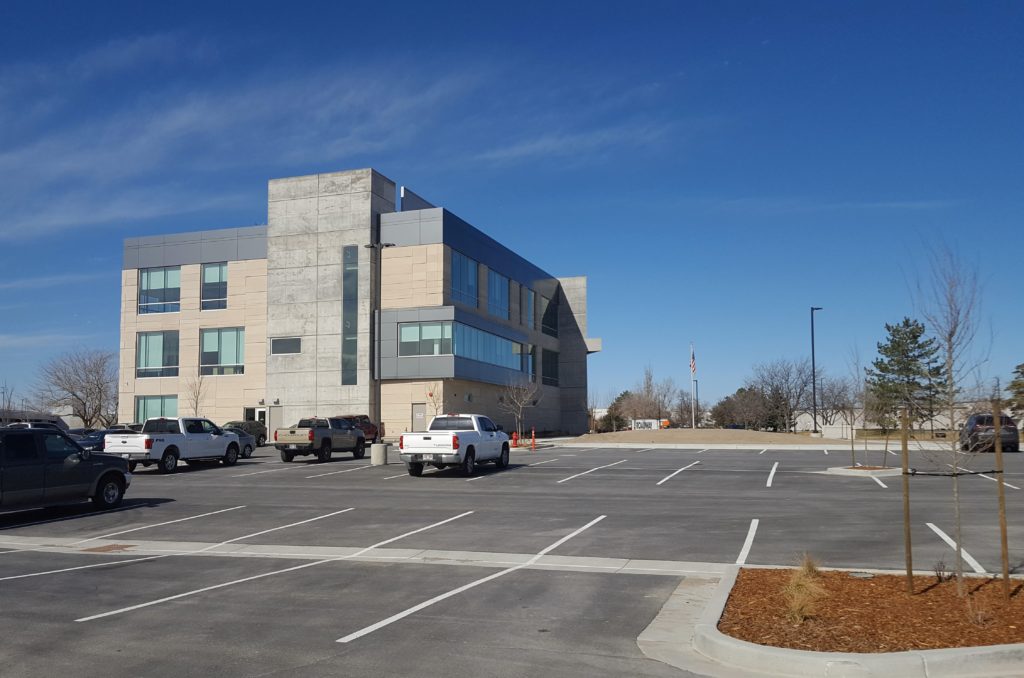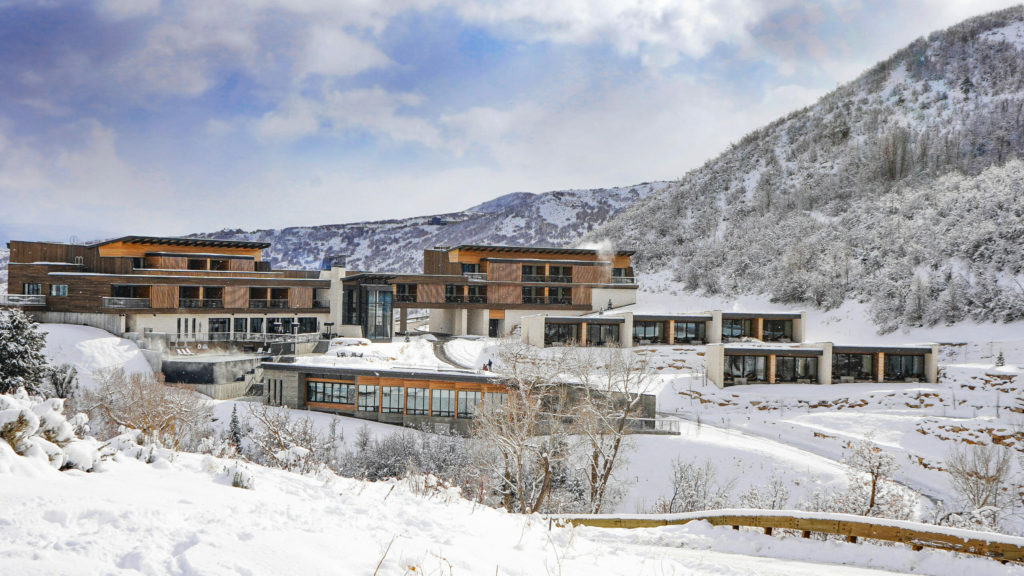Meridian Engineering has recently completed the civil design record drawings and construction observation for Jacobsen Construction’s new company headquarters.
Jacobsen Construction Company has settled in at last in its newly built modern headquarters at 5181 W. Amelia Earhart Drive near the Salt Lake City International Airport. This building was designed to be accessible to the convergence of industry, travel and hospitality.
The three-story, 63,000 square-foot facility includes modern workspace for conducting high-end business including several spacious conference rooms; for the staff such as a gym, yoga and meditation spaces; “living rooms” designed for informal collaborations; numerous private offices with floor-to-ceiling windows; a training room with hi-tech presentation ability; and a café area designed to inspire staff intra-connections.
As part of the a/e/c design lead by VCBO architect team and constructed by Jacobsen, Meridian provided design grade surveying, boundary analysis, amended subdivision platting, and Civil Site Design for new parking including electric car charging station, drop off area, plaza areas and provisions for future development and site access. In addition, Meridian provided utility design for service connections, proposed and future fire water supply, and construction layout services. With the facility currently in use, Jacobsen folks are moved in and patiently waiting for the spring to bloom some warm green landscape outside.


