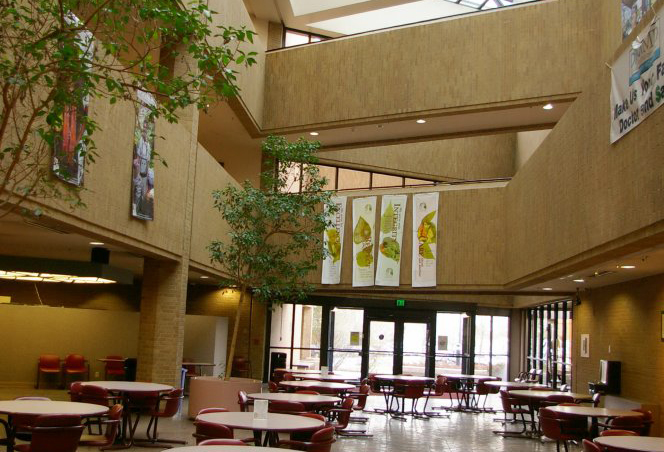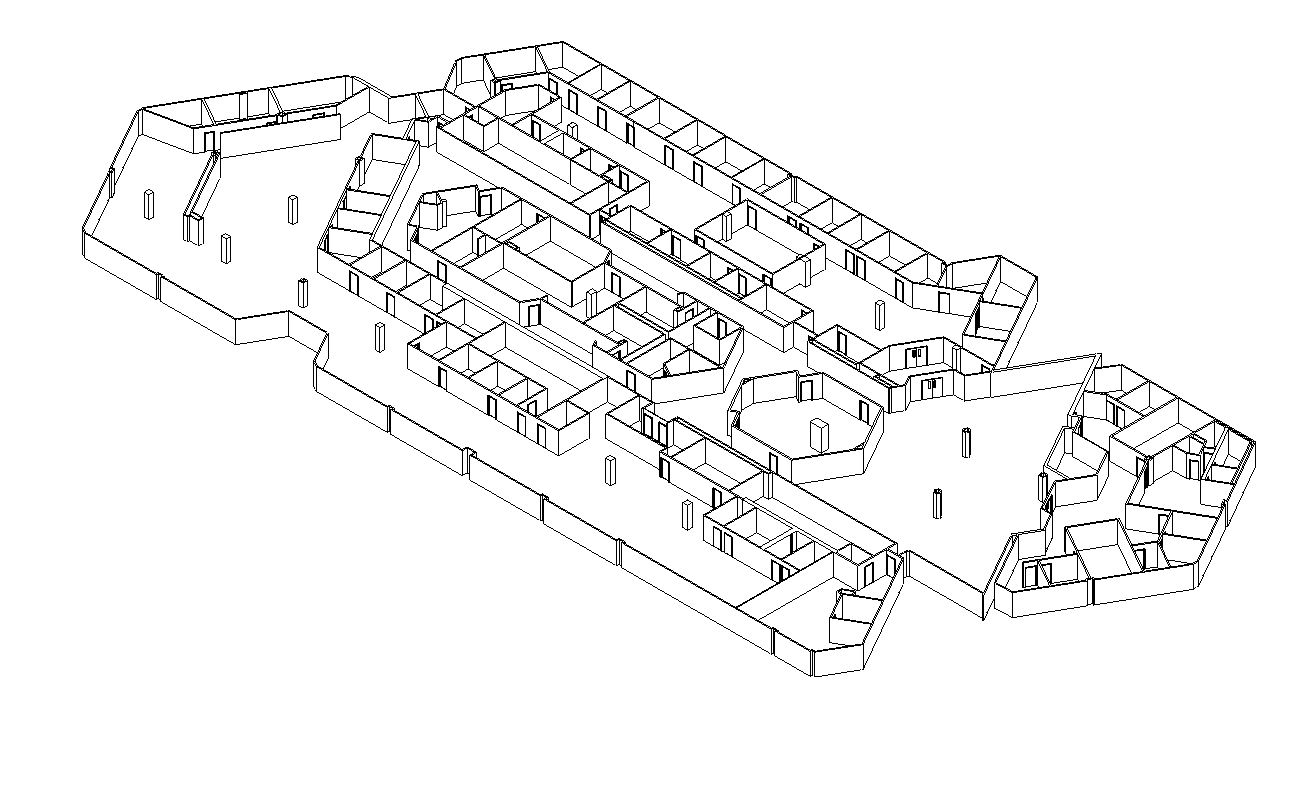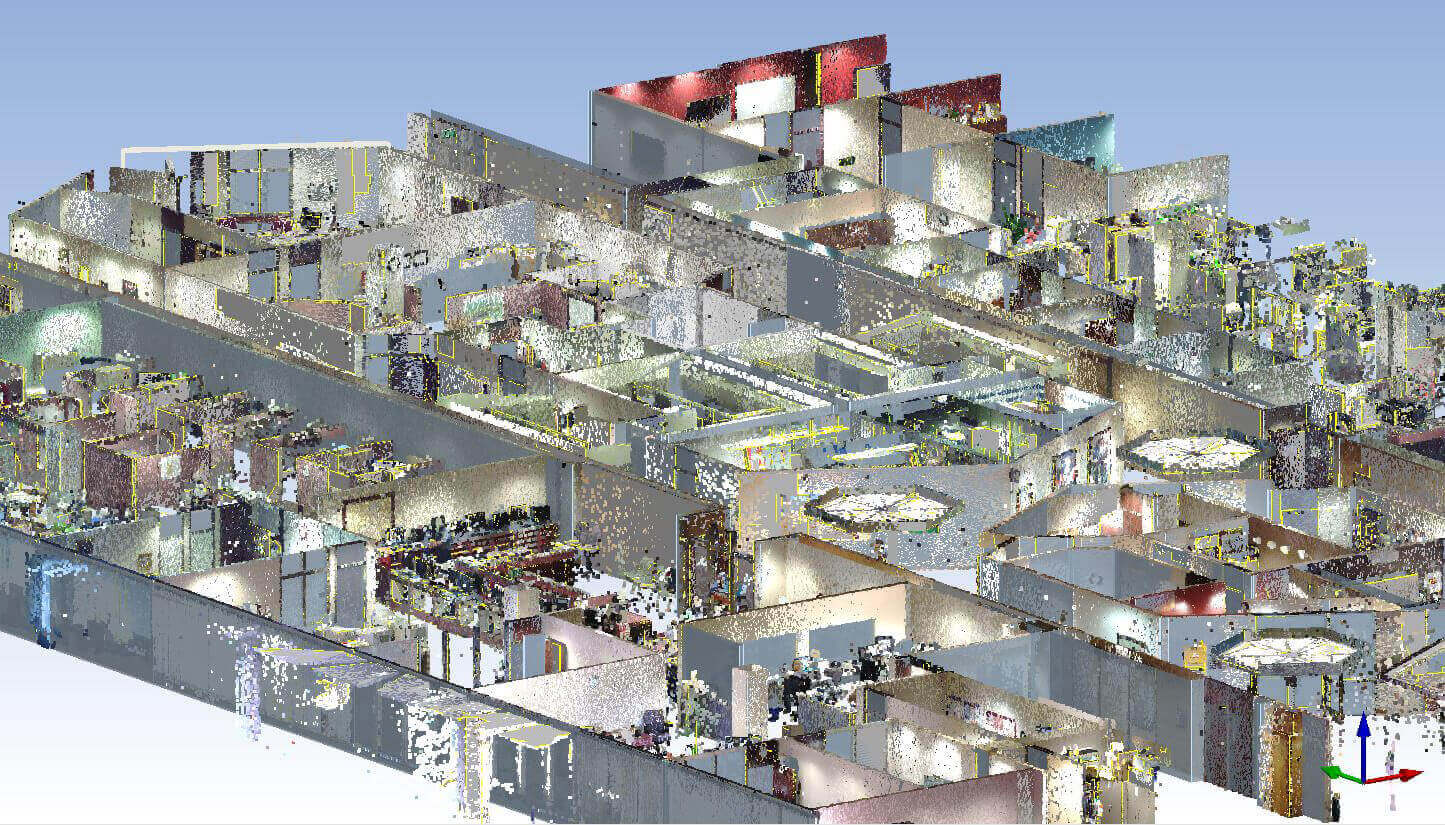Summary
The Salt Lake County office buildings renovation project located at 2001 South and State Street covered two 500,000 square foot office buildings, 5 floors each, that are connected by a tunnel and a bridge. While using LiDAR, it took 3000 scans to create a complete 3D model of both the interior and exterior of the building to create an accurate 3D representation of all the surfaces. The model included walls, windows, and doors extracted though Edgewise and Revit. The model was used for updates, and acts as a complete as-built of all renovations and changes since its original construction. Another advantage of using LiDAR for the renovation is it helped to minimize disruptions to the building’s daily operations. With accurate models, engineers and construction crews can identify the most efficient and effective methods for performing the necessary renovations, thereby minimizing the amount of time and resources required for the project.
Project Details
- Owner: Salt Lake County
- Client: Architectural Nexus, Holli Adams
Survey Team
Survey Team
- Brian Boehmer, LiDAR Surveyor
- Sean Ireland, LiDAR Surveyor



