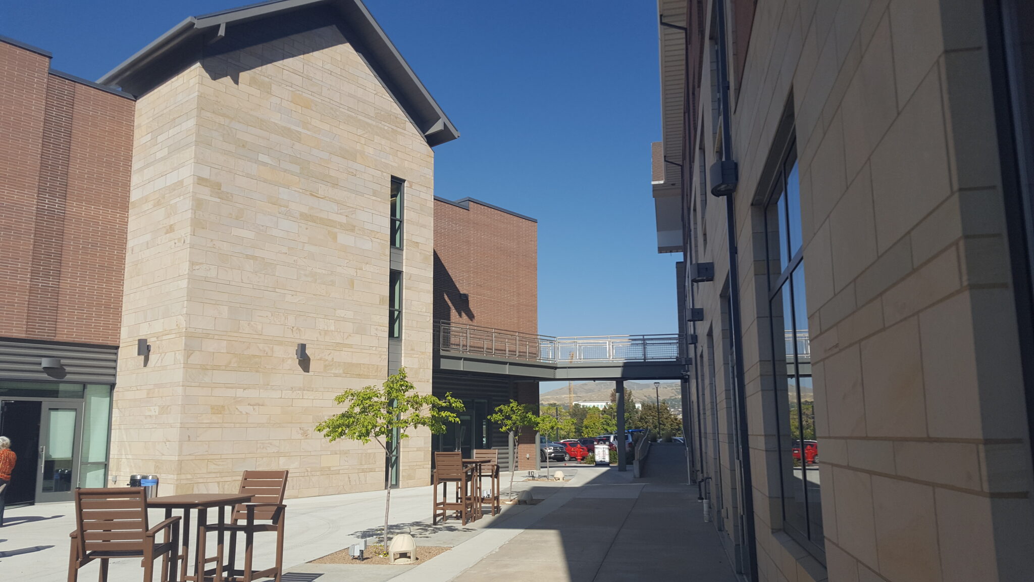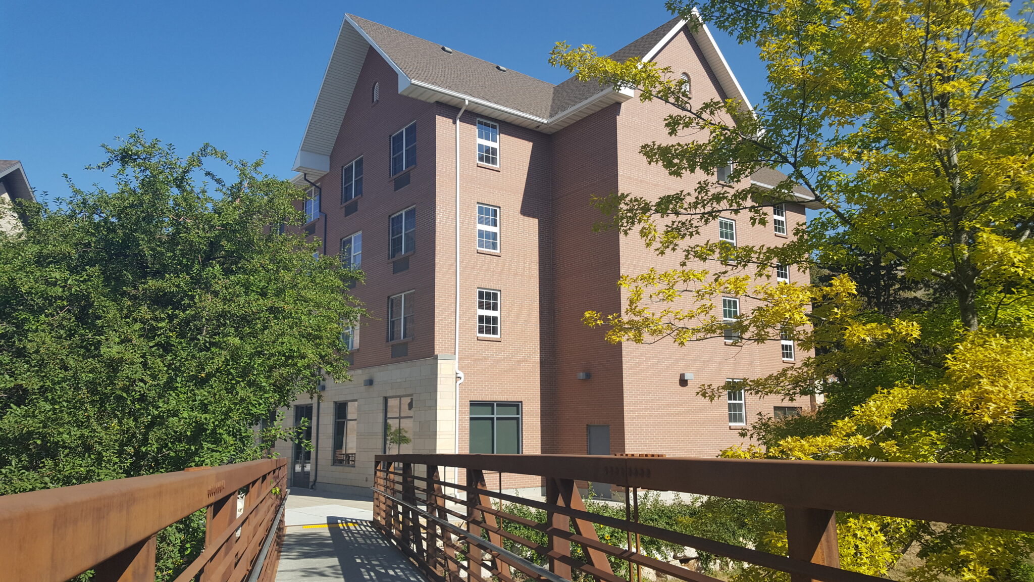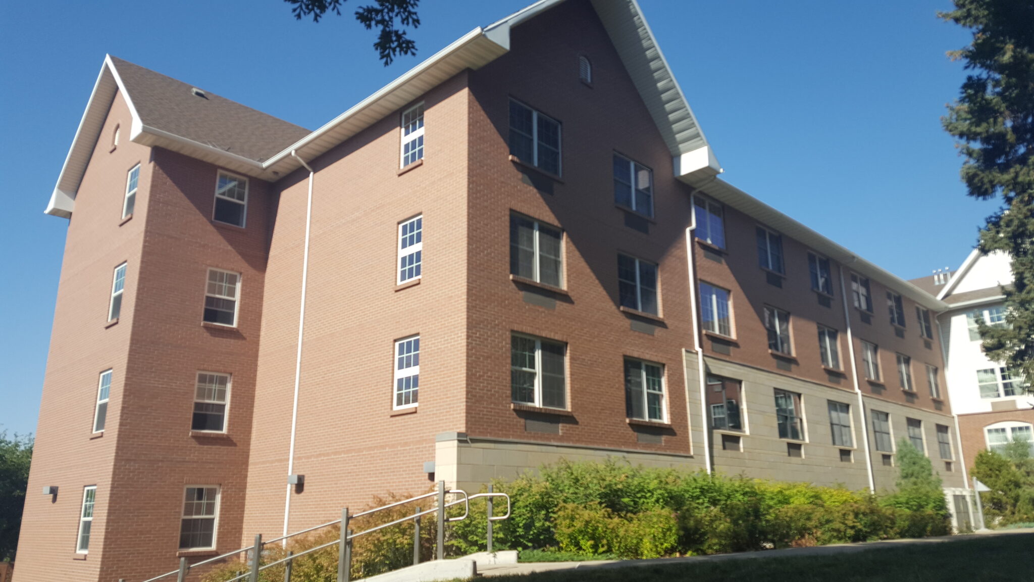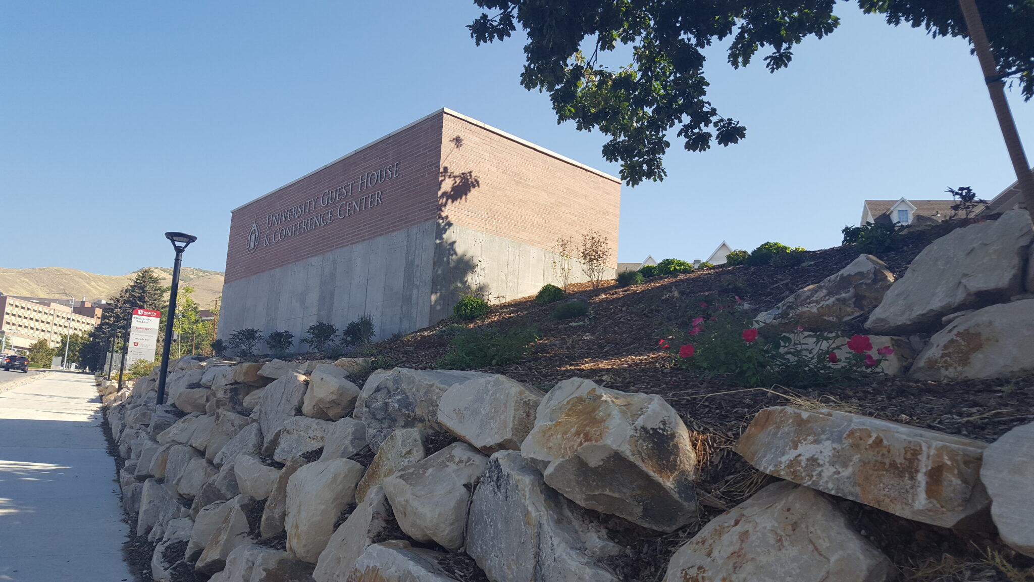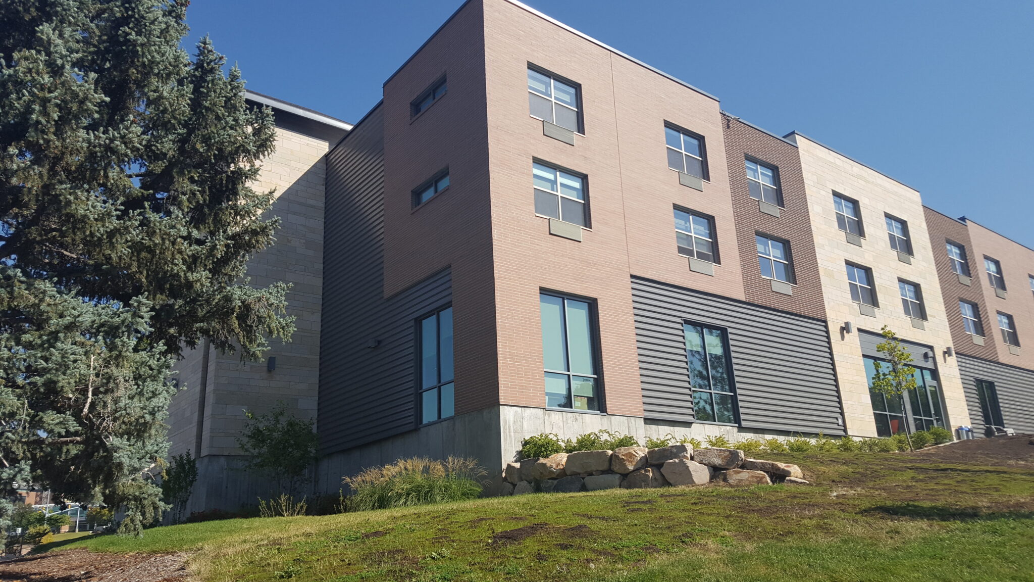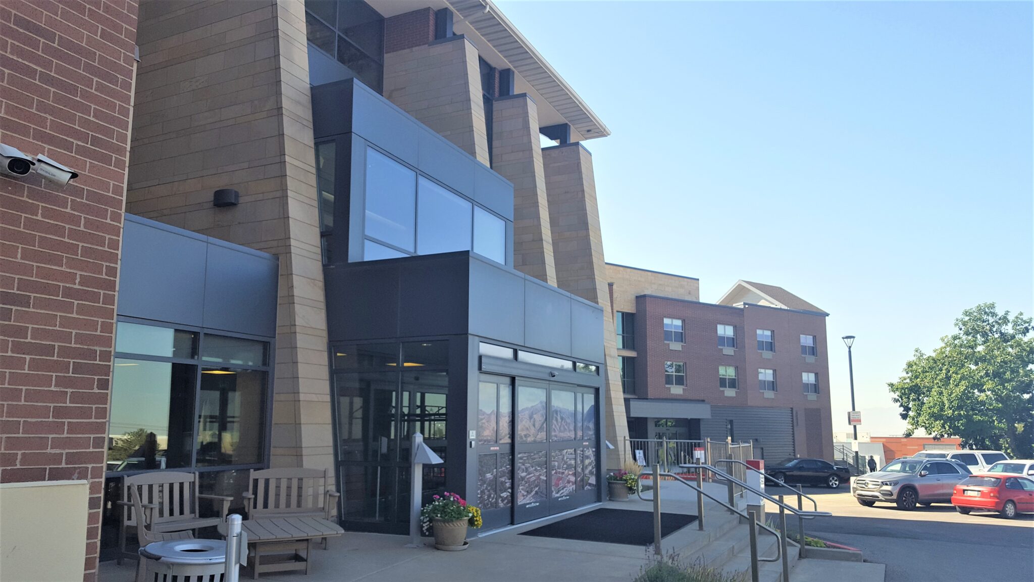Summary
This facility consisted of two separate additional wings designed to expand the University of Utah Guest House & Conference Center located at 110 Fort Douglas Blvd. The architecture theme conceived by Jacoby Architects, connects with the existing building and styles found at the adjacent Fort Douglas. Each wing contains guest rooms, conference rooms, and support space for a variety of events and lodging associated with campus life and visitors of the medical campus.
A new contemporary outdoor courtyard and event space was added between the existing guest room wings, and the historic Fort Douglas glen. The new addition also connects guests for use of the main lobby and buffet area.
The civil site work by Meridian included drainage and accessible grading plans, utility plans including water and sewer, and site hydraulic analysis and design for several on-site storm water retention basins naturally designed like creek beds. Construction period services and storm water pollution prevention plans were also included in the civil design scope.
Special Project Consideration: Follows DFCM High Performance Standards for being green
Awards: Merit Design Award, Utah Masonry Council | Honorable Mention, ABC Excellence in Construction Award
Project Details
- Owner: DFCM, University of Utah
- Client: Jacoby Architects, Joe Jacoby
- Completion Date: December 2019
- Cost: $7.5 million
Civil Survey Team
- Nichole Luthi, Senior Project Manager
- Michael Nadeau, Survey Project Manager

