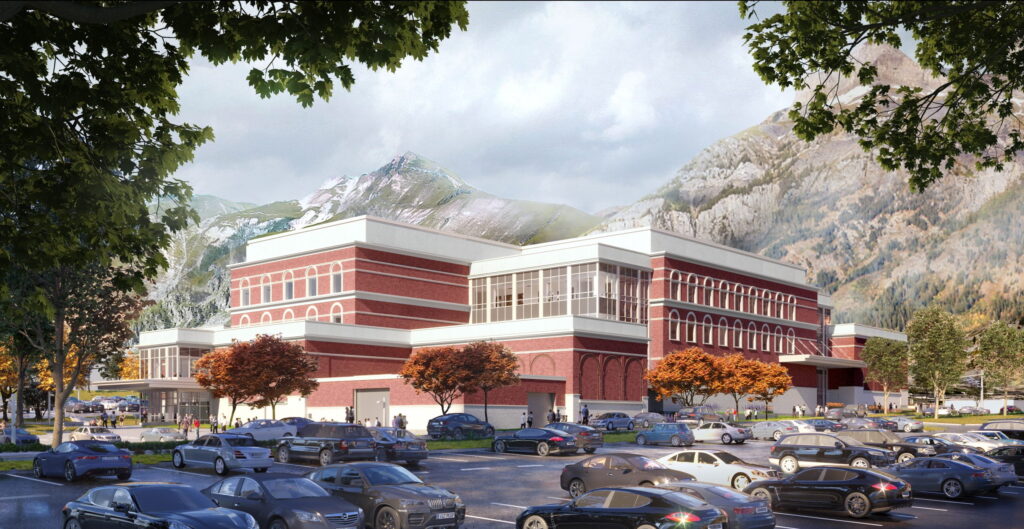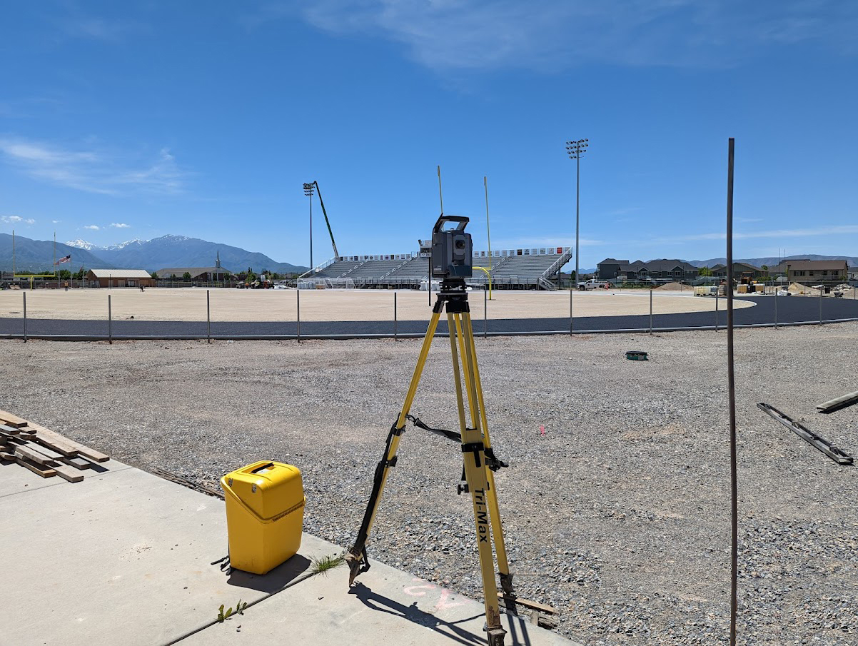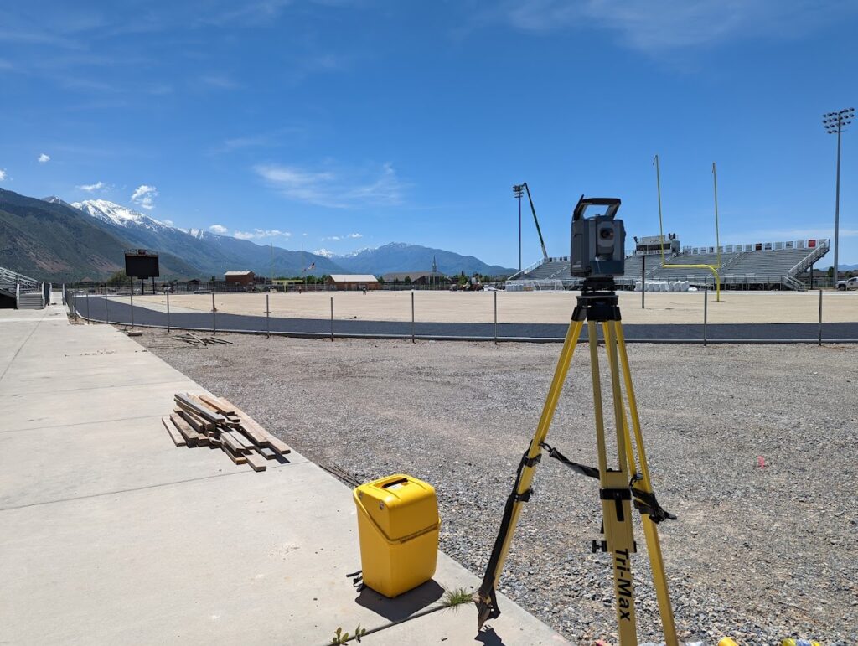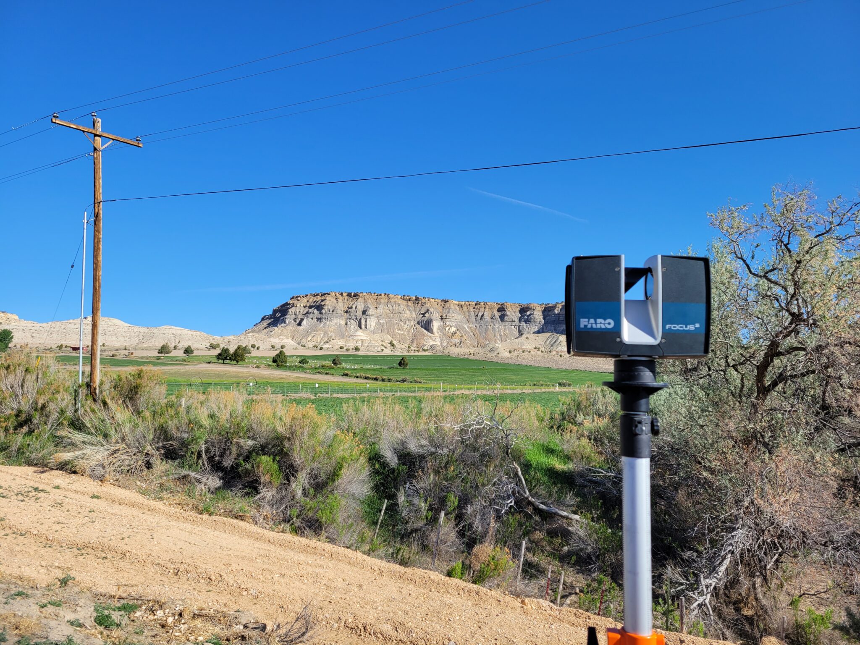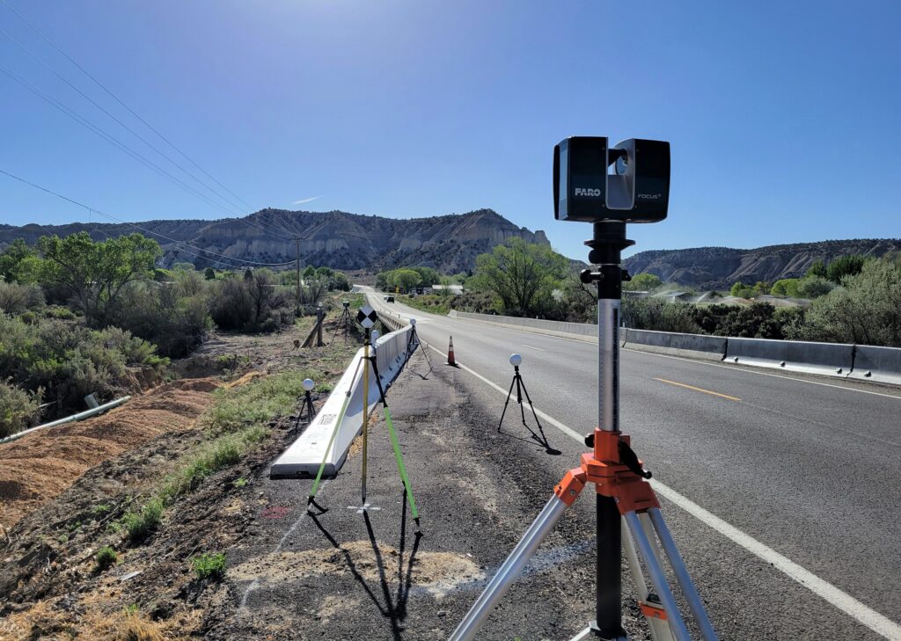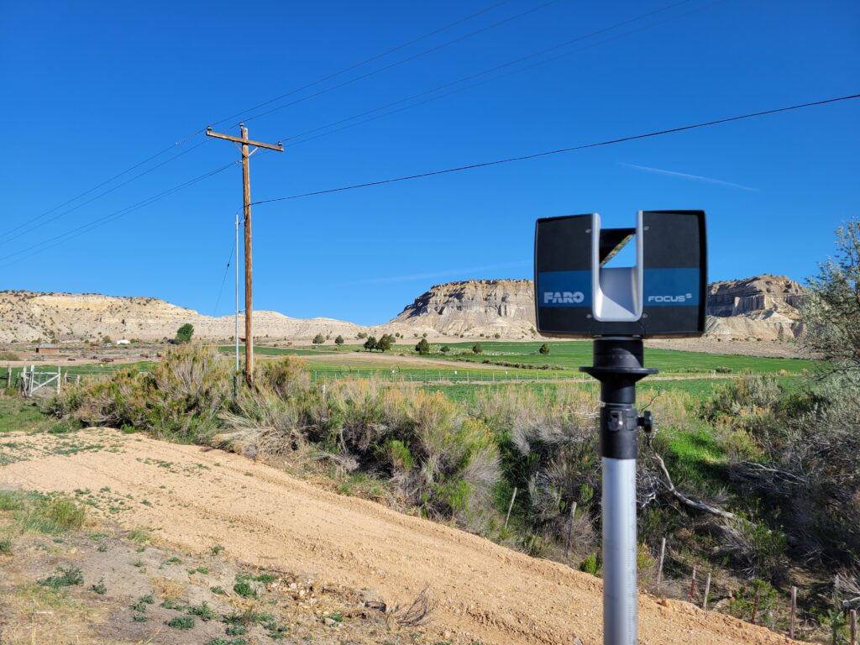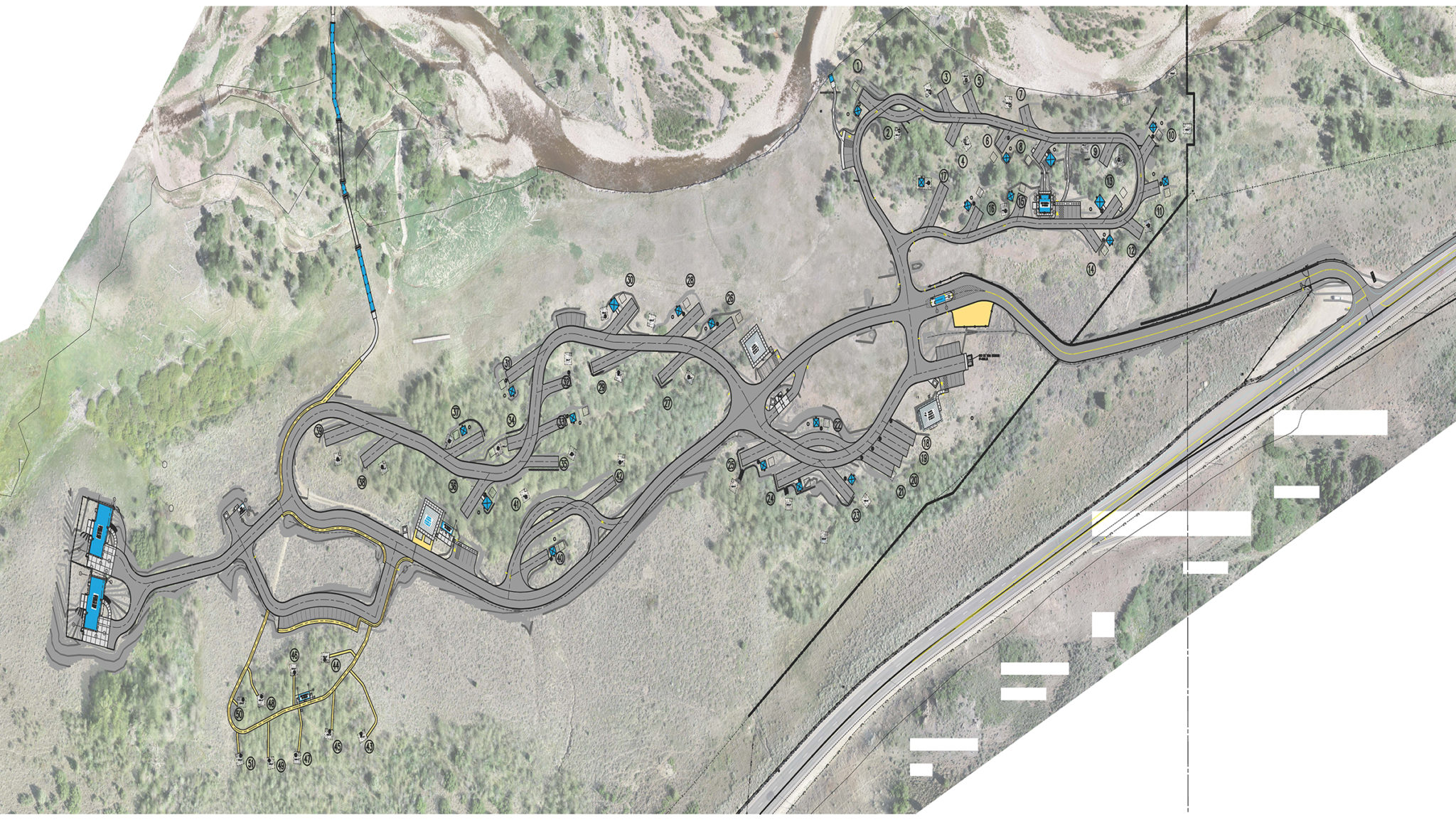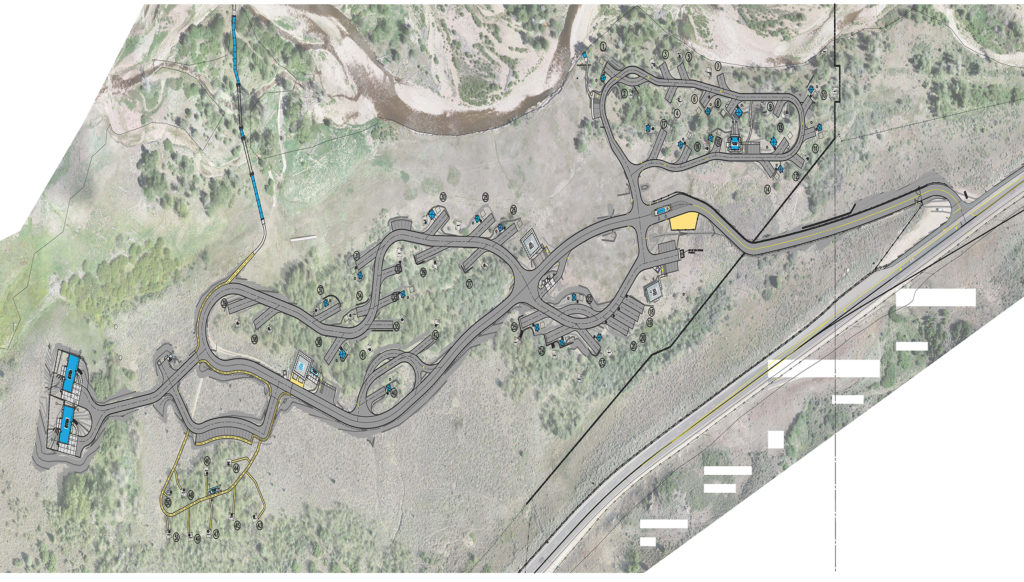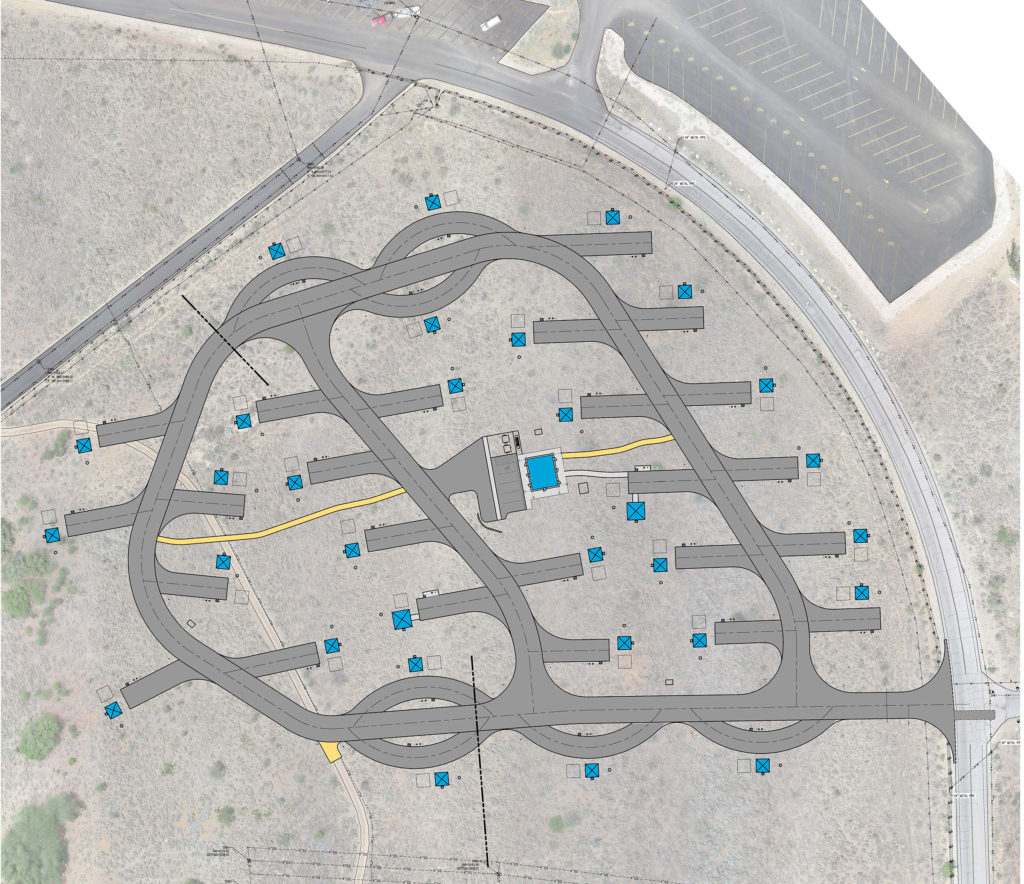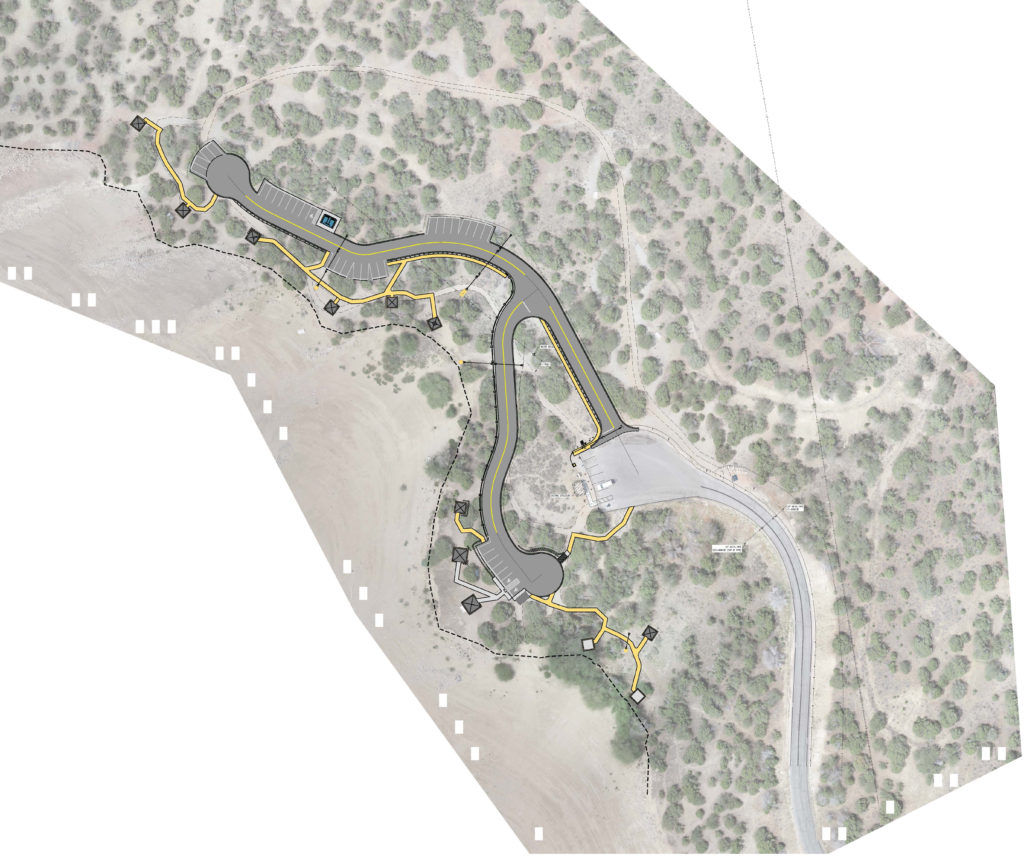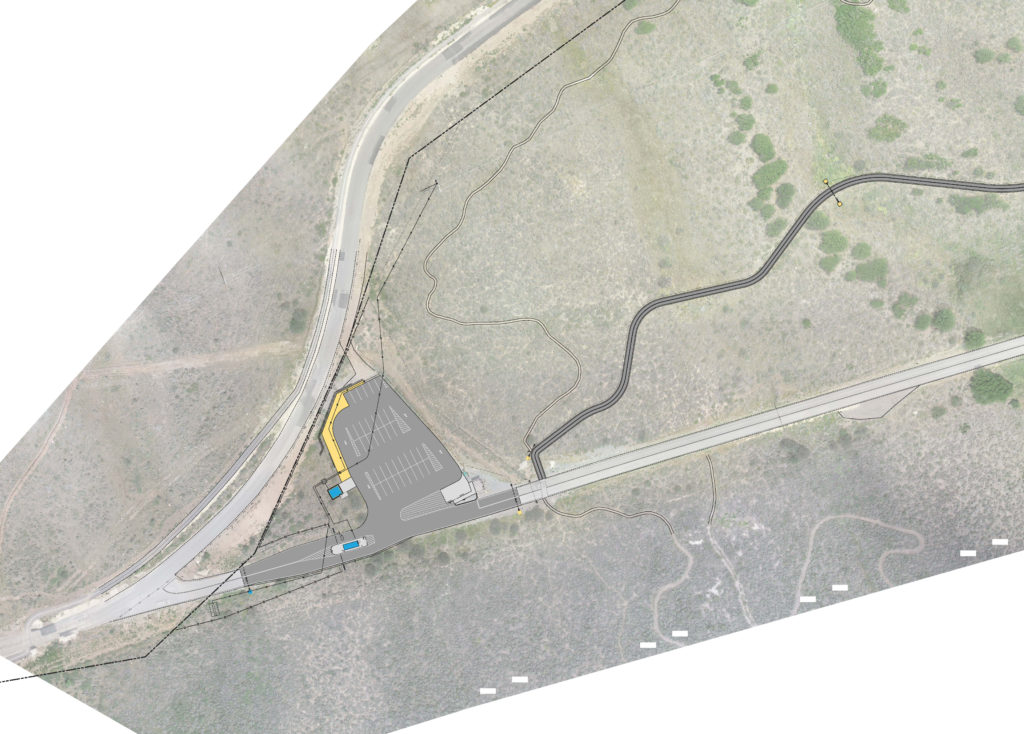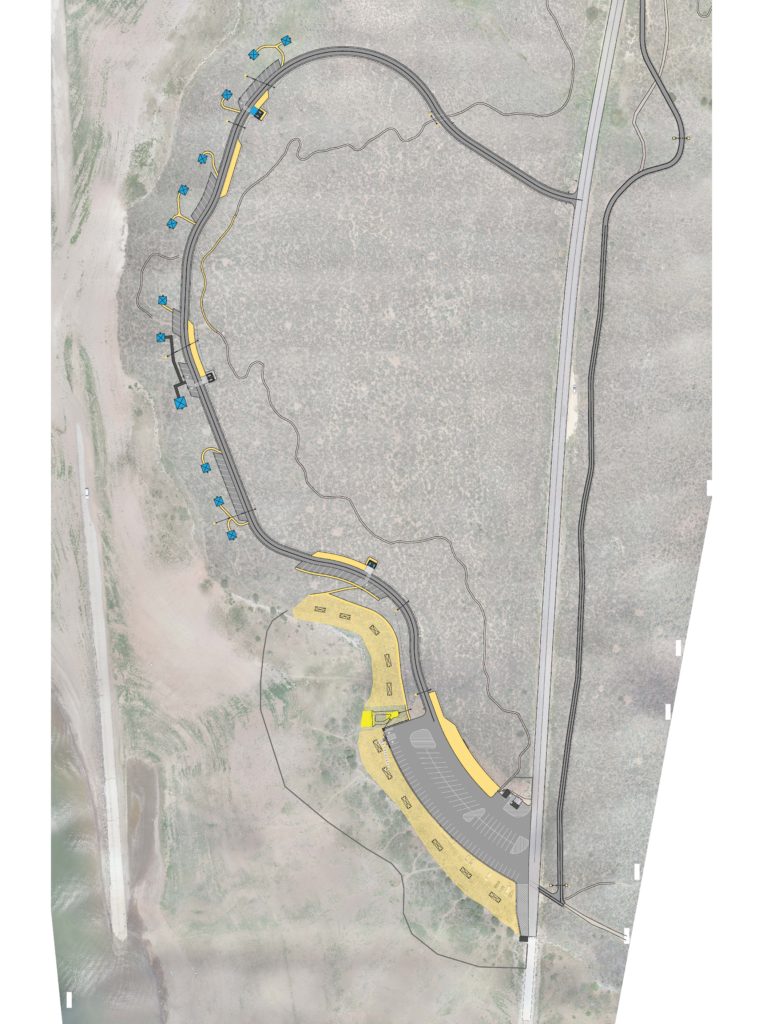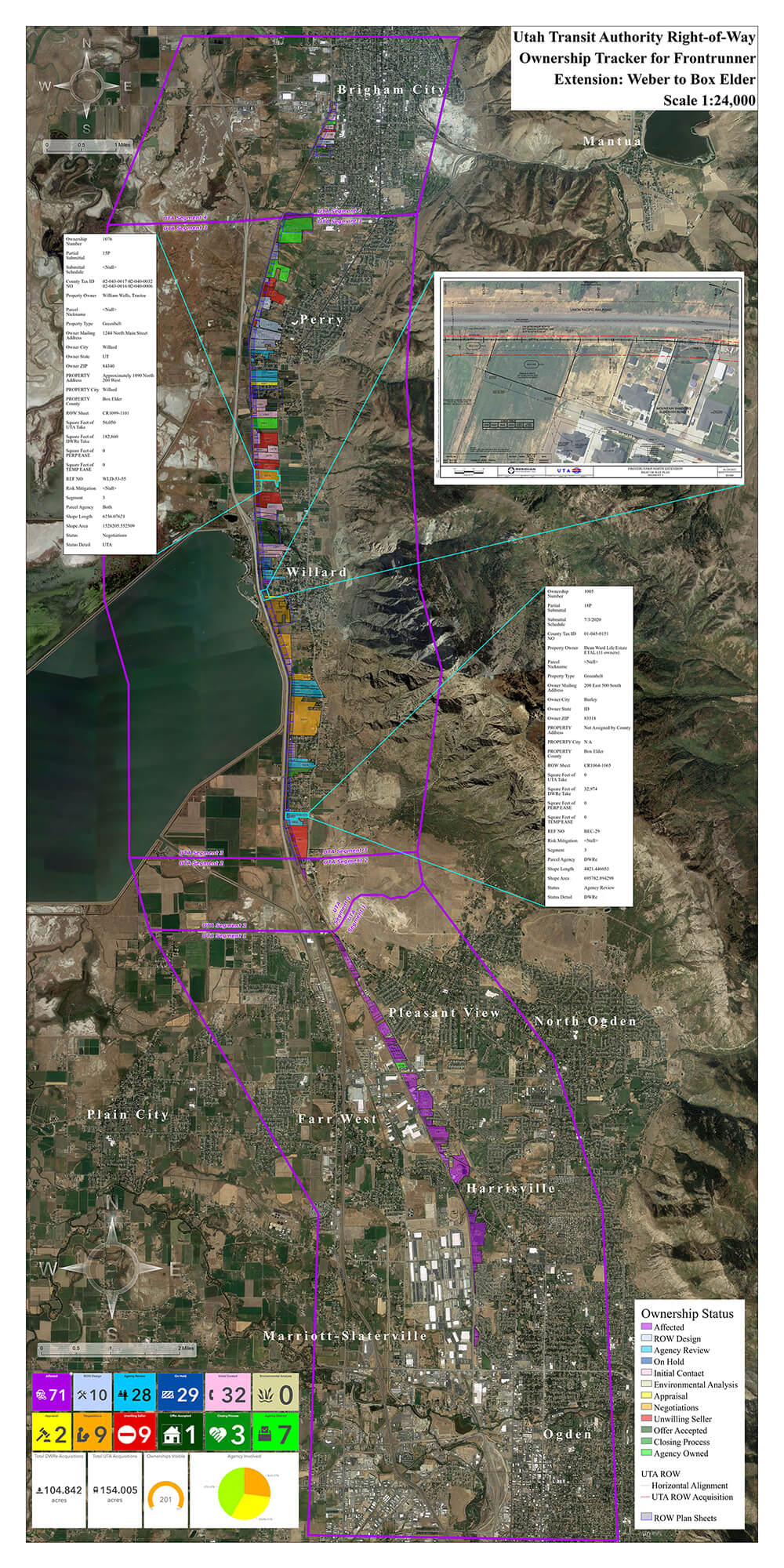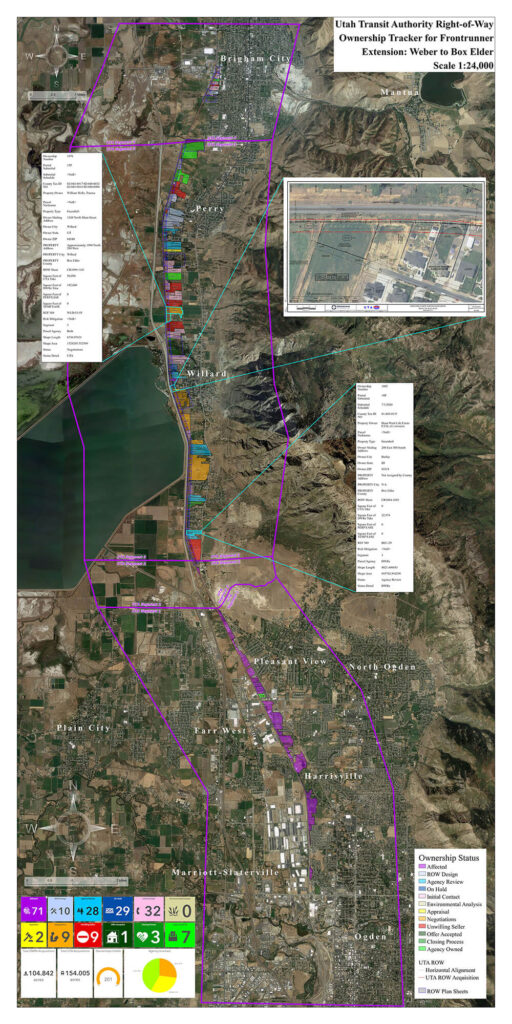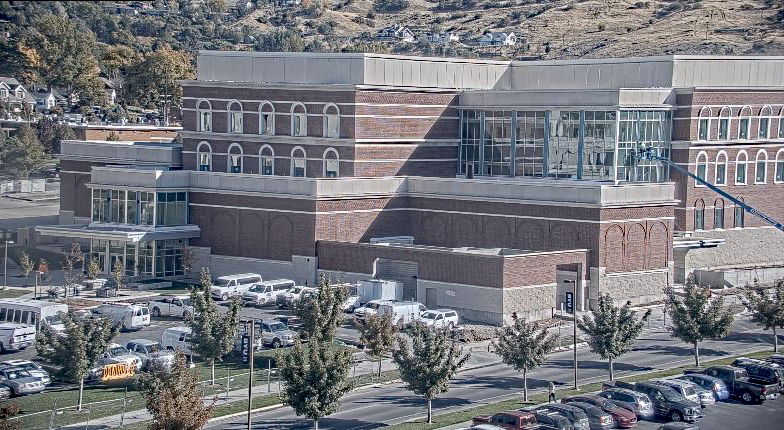
The New School of Music on the Provo Campus includes four levels of space for academics, practice, recitals, and 1000 seat vineyard-style concert hall with optimal acoustics and lines of site. The building will be the new home for approximately 450 music majors to expand the production of their art.
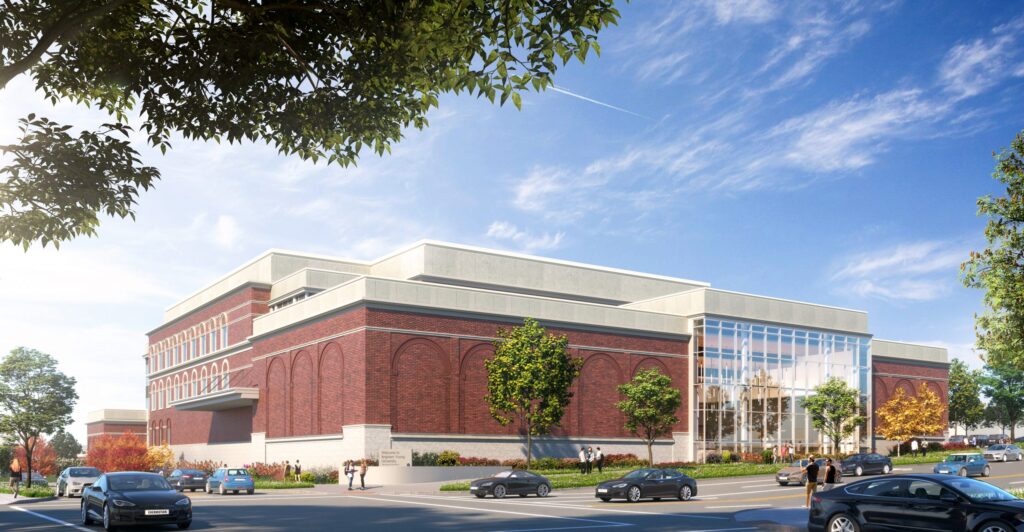
Meridian Engineering, participated as part of the architectural engineering design team led by HKS Architects for the civil, site, and utility design, tunnel expansion, plaza, and outdoor seating areas, accessibility, site grading, and drainage, erosion control plans, utility connection plans, site circulation, drop off areas and parking, and stormwater on-site collection systems. In addition, Meridian’s survey crews provided site staking layout for the building and site construction. Currently, the facility is under construction by Big-D and is slated to be complete winter semester 2023.
