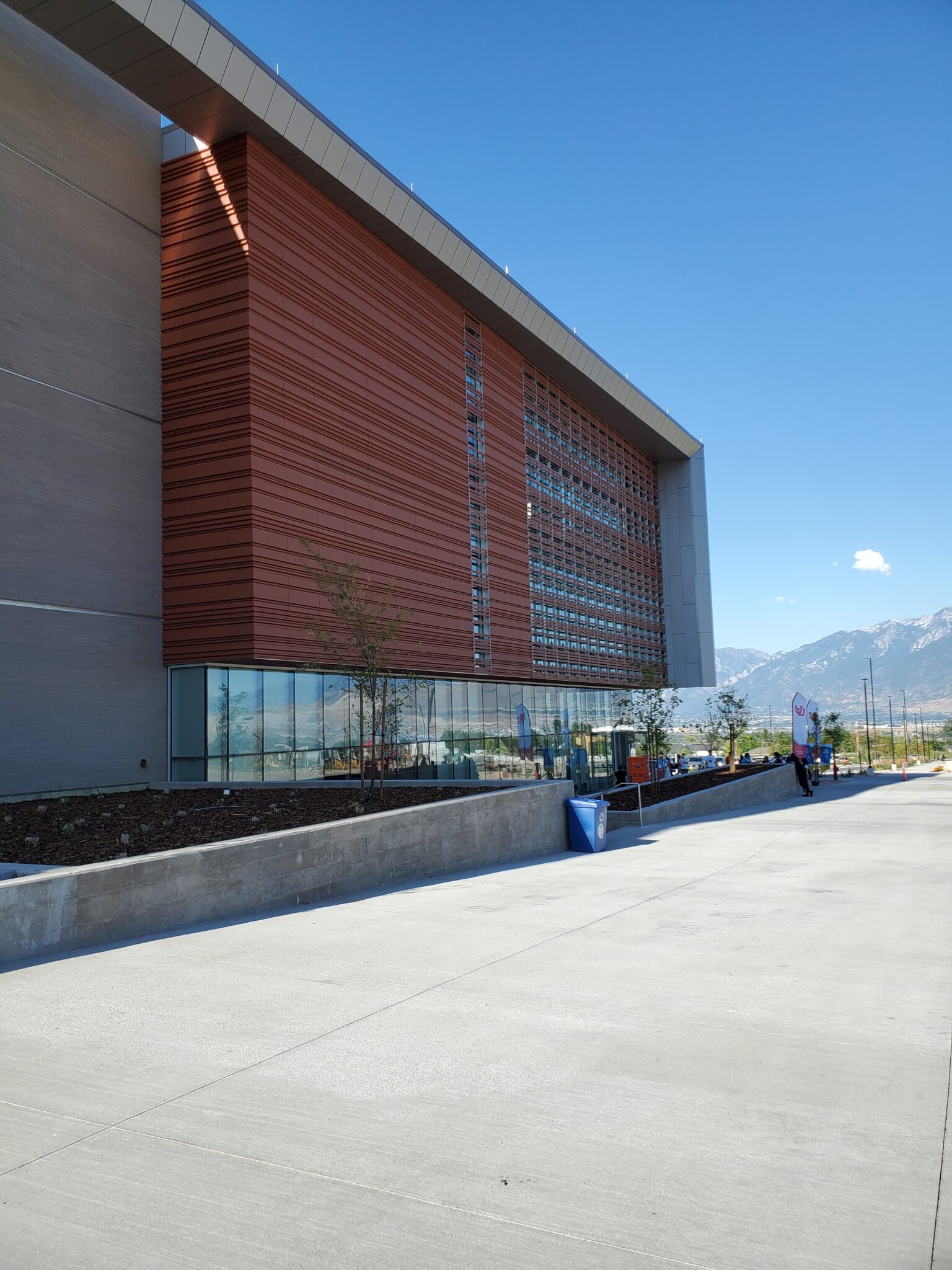
The Juniper Student Center and Classroom Building brings the University of Utah and Salt Lake Community College in “one place with many possibilities” offering Herriman and surrounding city students with a unique set of higher education options without the commute across the valley to the U of U campus. The event on August 4th included supportive faculty, school mascots, and the cheer team to engage attendees with a fun time including providing information and prizes.
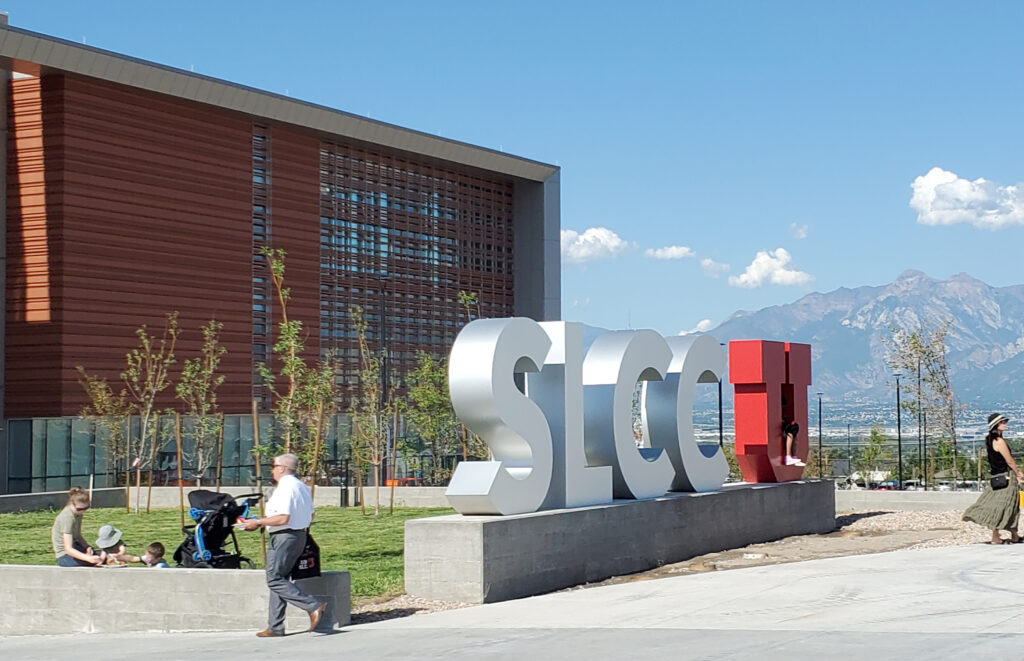
Live music, and several food trucks were also enjoyed. The new building is located at 14551 S. Sentinel Ridge Blvd (approximately 3500 West) consisting of 91,000 square foot, 3-story building with a central plant comprised of boilers and chillers. Constructed by Big-D and with the plan for opening its full suite of resources on August 22, 2023.
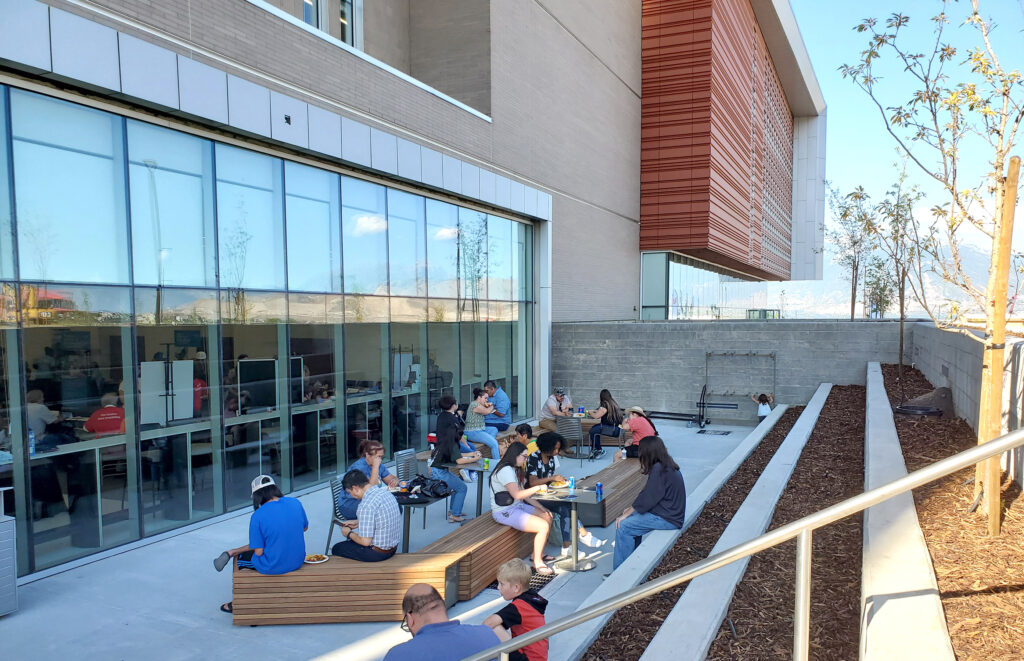
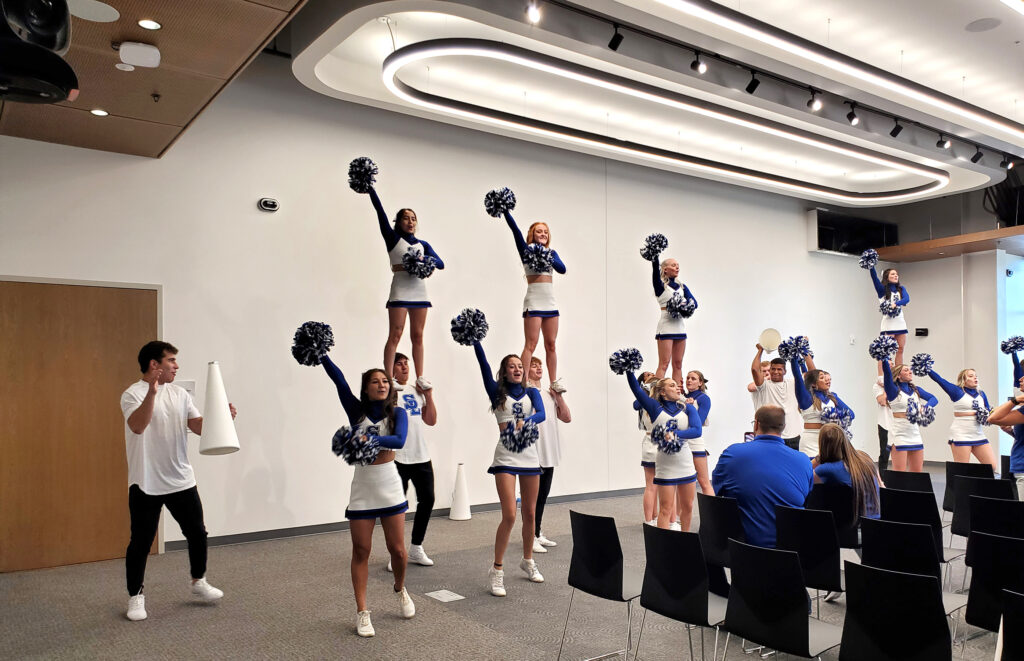
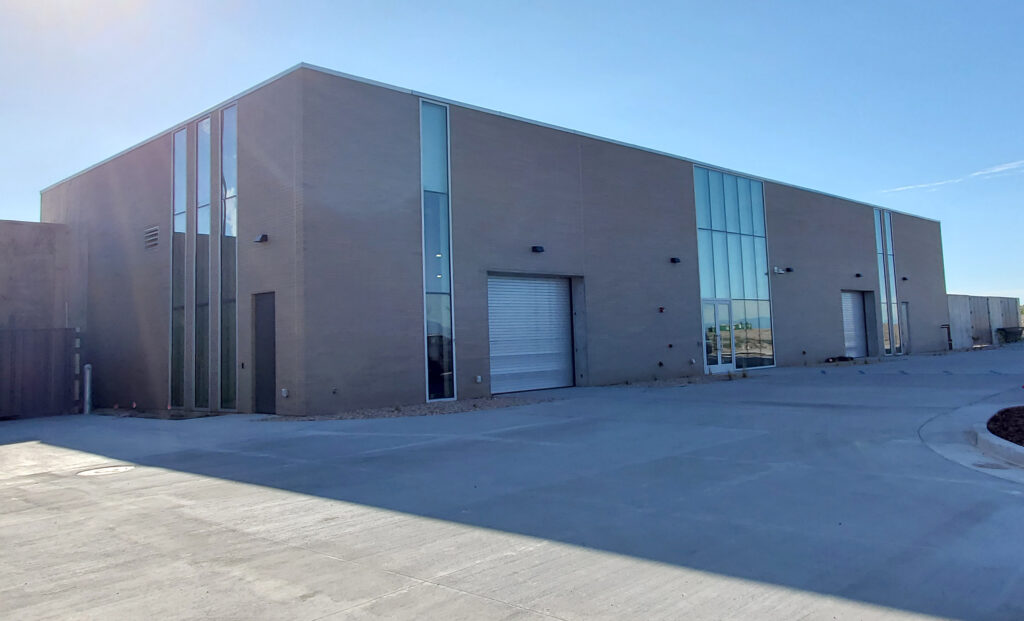
Design also included layout of new roadways throughout the campus, drop off areas, plazas, accessible 448 stall parking area, main entrance, roundabout connection, and external roadway access to the parking area for easy navigation. Utility extensions were tied into the design from City mains and metering, including utility stubs for future development, bioswales for water quality, and coordination for final subdivision platting including lots, dedicated roadways, and easements.
